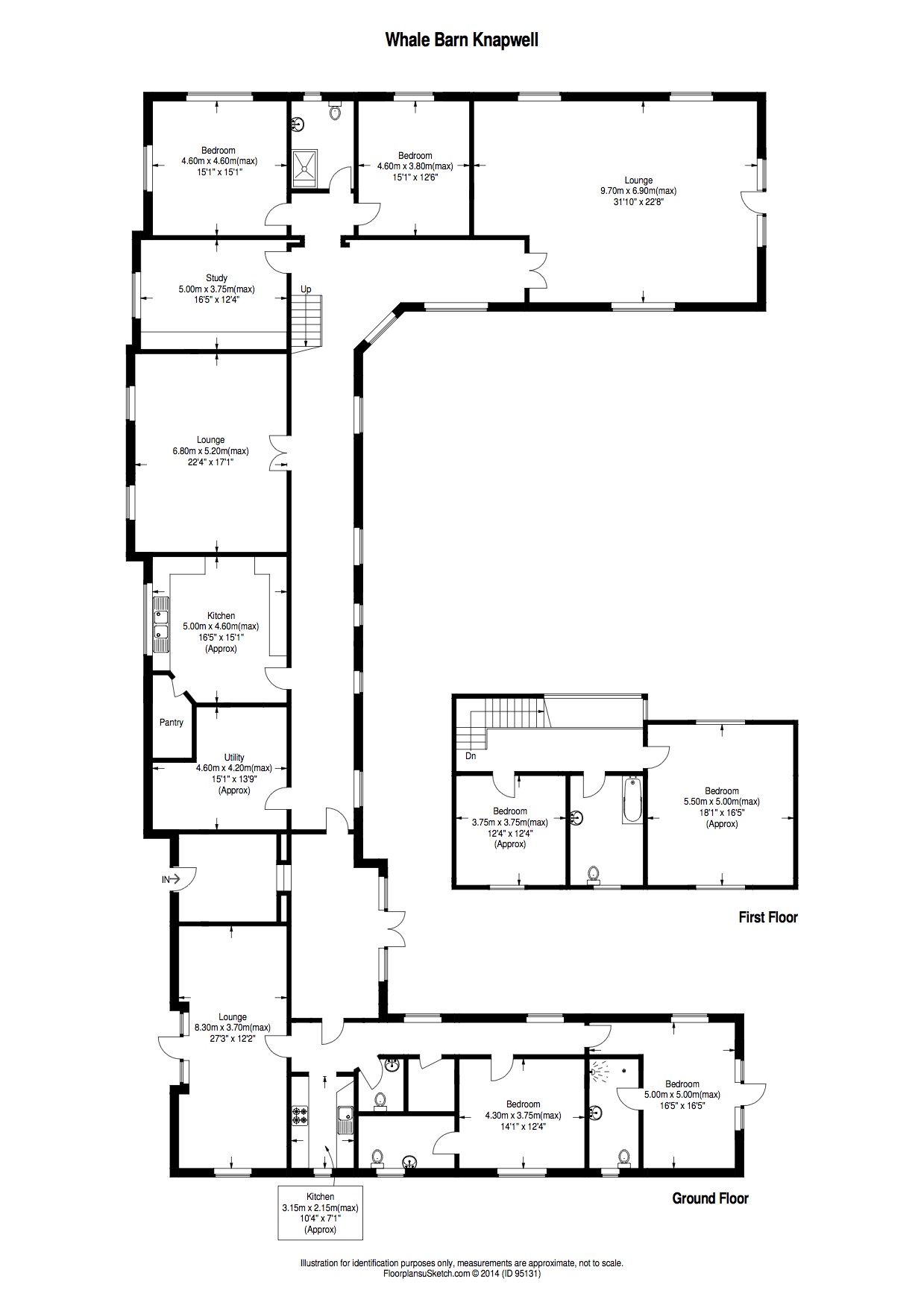|
Whale Barn
- Postcode
- CB23? 4NS
- Council Tax
- Band G
- Features
- Whale Barn Automation, MobileRouter, HomeAutomation, MediaCentre, Whale Barn Media
- Control Zones
- 20
1. Location and Directions
1.1 Helicopter
- GPS
- 521405N 0000238W (Centre of East Lawn)
1.2 Fixed Wing
EGSN Bourn
- Org
- Rural Flying Corps
- ICAO
- EGSN
- GPS
- 521238N 0000233W
- Contact
- Rural Flying Corps, Bourn,
- tel
- +441954719602
- mail
- rfcbourn AT btconnect DOT com
- UKGA
- http://ukga.com/airfield/bourn/reviews
ECSC Cambridge
- Org
- Cambridge Aerodrome
- ICAO
- EGSC
- GPS
- 521218N 0001030E (Centre of runway 05/23)
- NATS
- EGSC
- UKGA
- http://ukga.com/airfield/cambridge
- tel
- +441223-373213 (ATC)
1.3 Car
GPS: 52.234902, -0.050093
2. Floorplan
- Roomstyler
- Ground, 1st Floor
- Floorplanner
- obsolete
3. Boundary
Google Maps Area Calculator
- Entire
- 11400m² 2.82a 1.14ha (perimeter 480.716m)
- South of Drive
- 9513m² 2.35a 0.95ha (453.555m)
- Courtyard
- 312.36 m² 0.08a 0.03ha (72.697m)
- West Lawn
- 1337.85 m² 0.33a 0.13ha (167.605m)
- East Lawn
- 2968.44 m² 0.73a 0.30ha
- South Lawn
- 2276.52 m² 0.56a 0.23ha (193.990m)
- Drive
- 330m
kml
4. Layout
4.1 Annex
- En-suite bedroom 1 with Mezzanine (South facing)
- En-suite bedroom 2 (West facing)
- Kitchenette
- Lounge
4.2 Main
- Bedroom 3 (East)
- Bedroom 4 (East)
- Shared bathroom
- Laundry
- Boot room
- Main Kitchen
- Ballroom
- Library
- Guest room 5 (upstairs)
- Bathroom (upstairs)
- Bedroom 6 (upstairs)
- South windows 91.5cm 38in ?
- North West wall cupboard (210cm 83in high x 132cm 52in wide)
- ceiling 238cm 94in
5. Infrastructure
5.1 Broadband
- Exchange
- Elsworth
- ADSL
- BT ADSL Max (only) ~5Mbit
- Mobile
- 3G HSPA full signal on T-Mobile/Orange/EE
5.2 Control Zones
Control Zones require either heating or A/V control
Main [12]
- Halls
- 1 + 1 (upstairs?)
- Bedrooms
- 4
- Bathrooms
- 2
- Lounges
- 3
- Utility
- 2 (kitchen, utility)
Annex [8]
- Halls
- 2 + 1 (entrance?)
- Bedrooms
- 2 + 2 (bathrooms)
- Bathrooms
- 1 (guest)
- Lounges
- 1
- Utility
- 1 (kitchen)
6. Aesthetics
6.1 The Piano
- Footprint (w,l)
- 150cm x 210cm (280cm with stool) ~ 5' x 7'
Placement
Article
- 45 degrees to adjacent walls
- 1/3 to 1/5 of the way along the line between two diagonally opposite corners
- Ballroom: (1.94m x 1.38) to (3.2m x 2.3m)
- Translate from 1/5 to 1/3, then rotate keyboard end
- Firing into the room
- Carpet or other absorption under the entire footprint
Tuning
Approx £60.
Monitoring
- Humidity monitoring and control?
7. Furniture
7.1 Library
- Window (h,w)
- 130cm, 60cm
- Curtains Pole (d)
- 3-4cm
- Curtain Drop
- 150cm (shelf) - 221cm (floor)
- Curtain Width
- 81cm
- Lighting
- Overhead lampshade (replace)
- Shelf Widths (left-right)
- [71, 69, 105, 105, 71, 69]
- Shelf Heights (low-high)
- [46, 36.5, 25.5, 30]
- Shelf Depths (low-high)
- [49, 25, 25, 25]
- Shelf Full Width
- 516cm
- Left Wall Width
- 220cm
7.2 Hall
- Under Stairs (h, h, w, d)
- [192, 18, 192, 83]
7.3 Bedroom
7.4 Garden
7.5 Main Bedroom
- Wardrobe
- 215h x 133w
- Blinds
- 85h x 115w
8. Art
9. Outdoor Activities
9.1 Badminton
- Dimensions
- 13.4m x 6.1m
Court dimensions
9.2 Volleyball
- Dimensions
- 18m x 9m
Court dimensions
|
